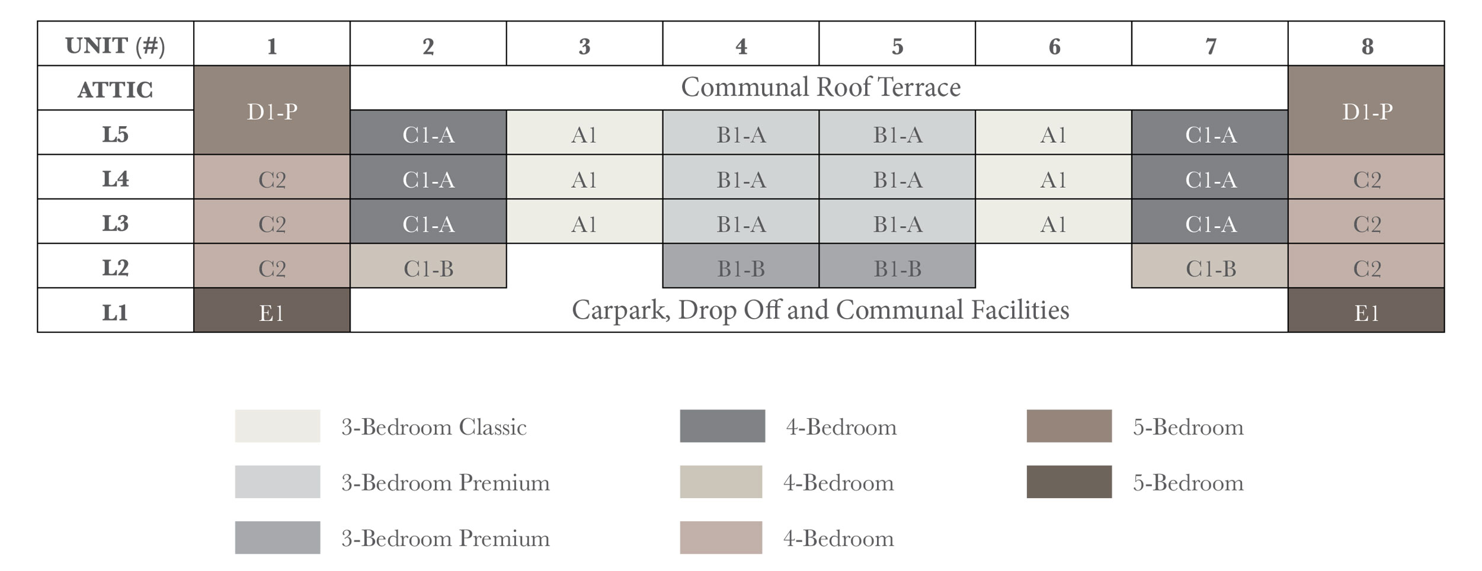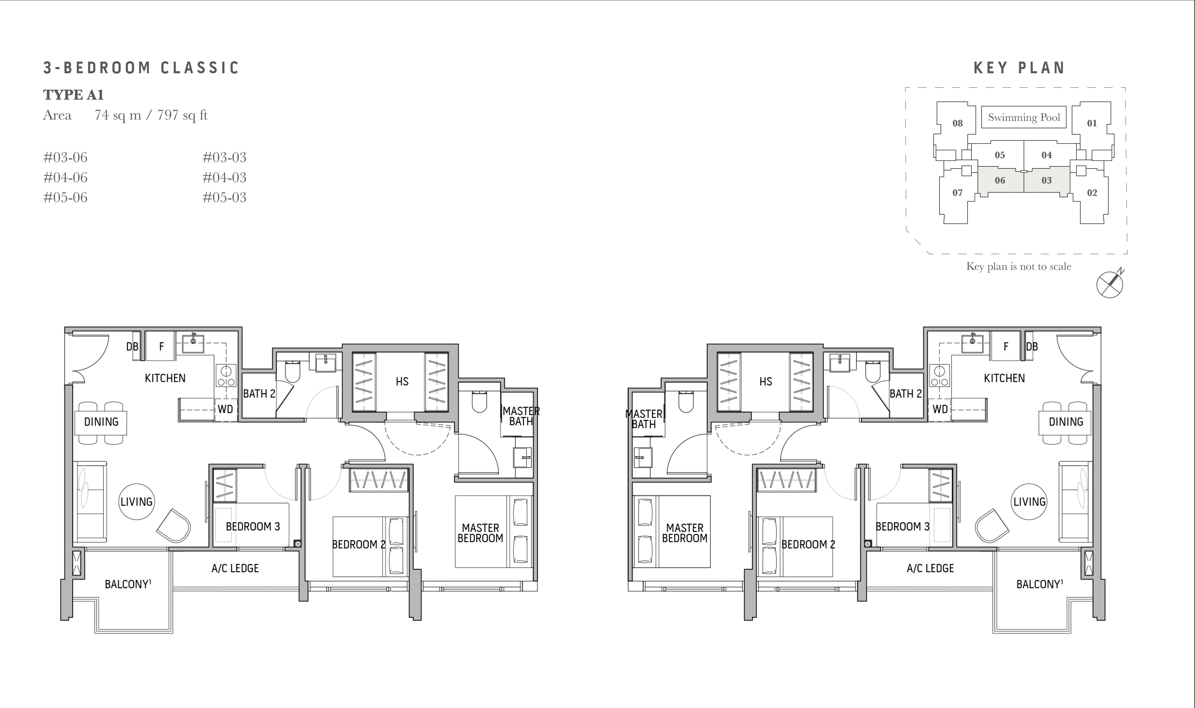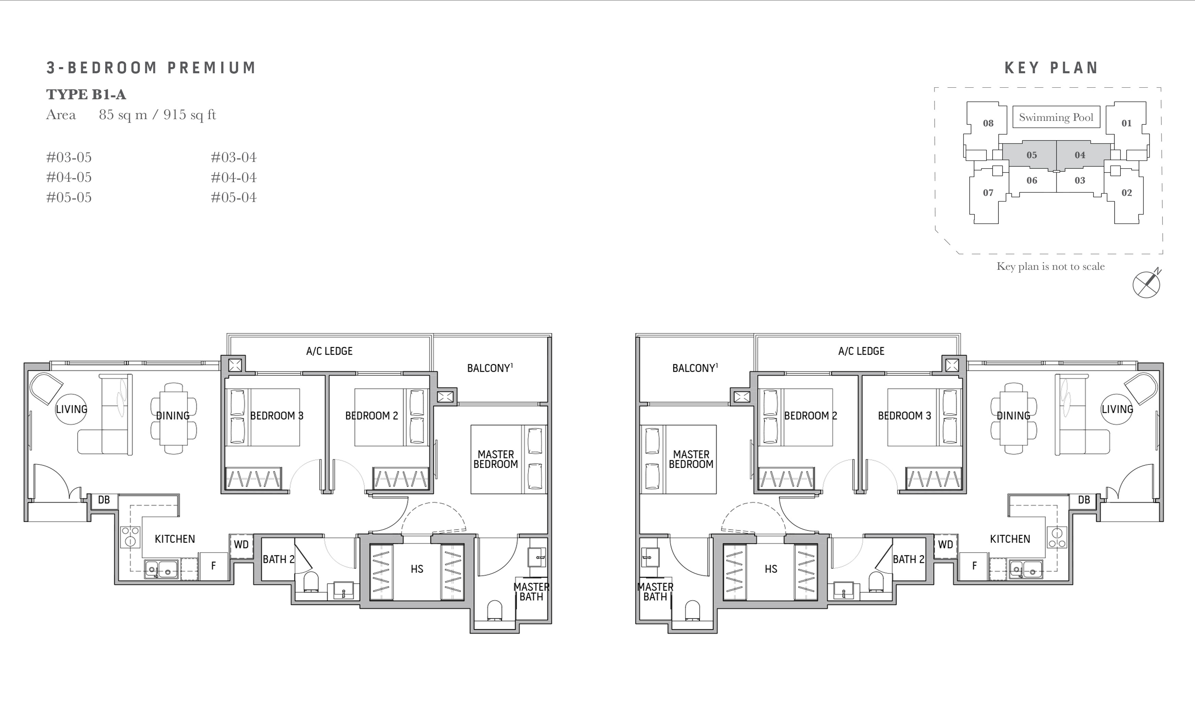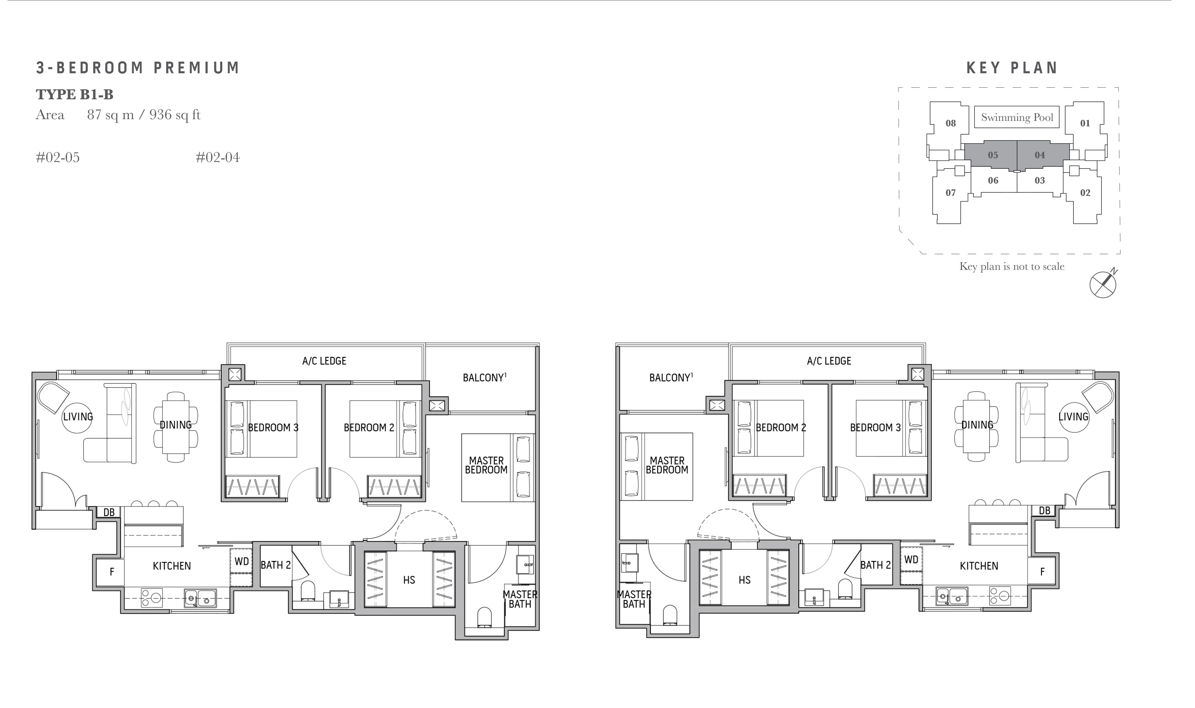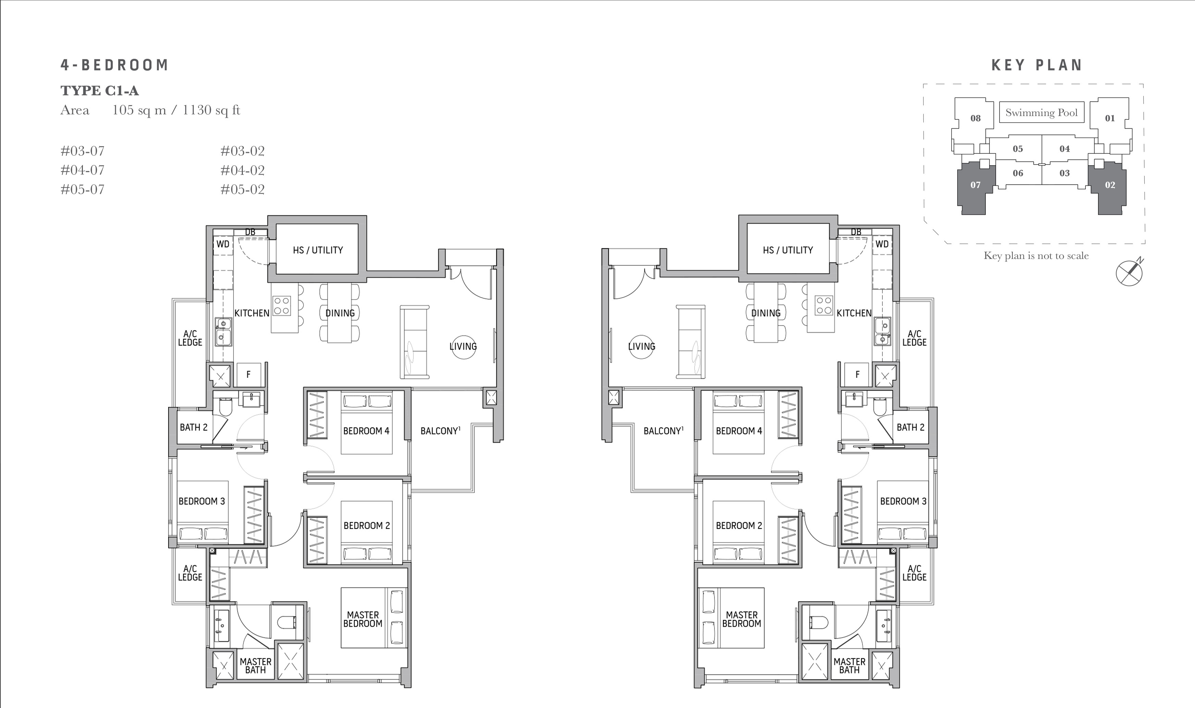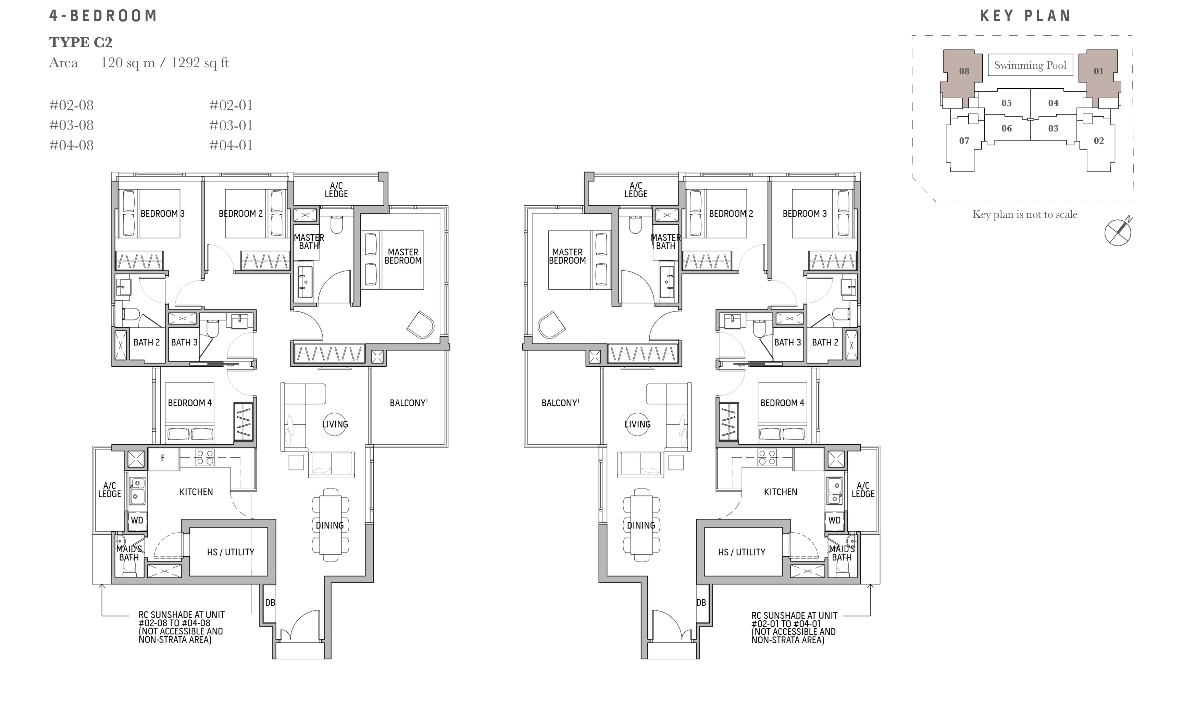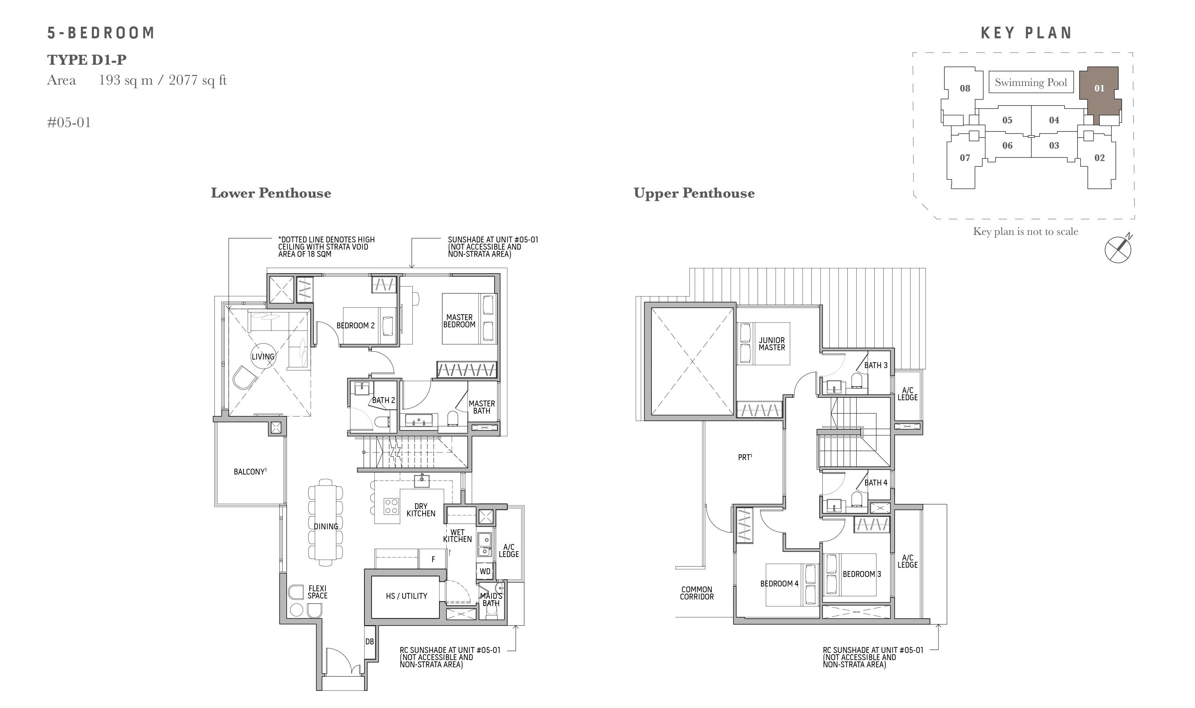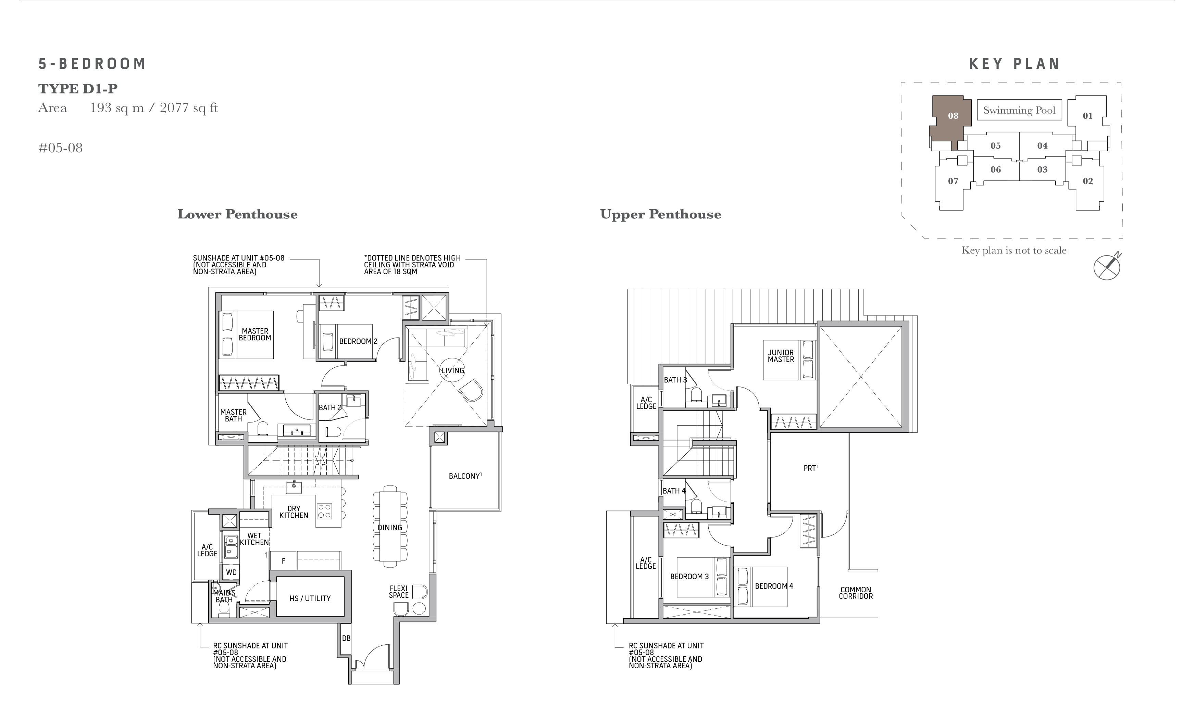Royal Hallmark Floor Plans And Units Mix
Royal Hallmark is a new launch residential project located in prime district 15. This development offers abundant types of residential units with distinct sizes. It is suggested that Royal Hallmark promises to give you a royal experience, just as the name implies. Back to the unit, you will have a smart home system installed whereby you can remotely control all smart appliances through your phone. Explore what your future home will look like now!
Royal Hallmark Condo is equipped with the digital lock set turning on and off your air-conditioner and communicating with your guests all through your personal devices. Entering into your unit, the living space as well as the decoration and the design of the apartment bring you a cozy and confortable feeling. Delight in the freedom to personalize your home with interiors conceived to be open, flexible and adaptable to your needs. Enjoy the facilitation of creating a bigger, more seamless space by merging both living and bedrooms. A great lifestyle awaits you at here that is truly a luxury reserved only for the privileged. Treat yourself to a lifestyle everyone wishes for, but few can achieve.
Royal Hallmark Residences is the ideal choice for demanding and picky buyers. Royal Hallmark Floor Plans & Unit Mix is coming soon. Designers planned to create an optimal ideas for whole family with cozy and trendy furniture. Please register in advance or go to our showroom to directly observe the project's showflat and get VVIP discount aswell.
Learn more about Royal Hallmark developers for more details.
Royal Hallmark Units Mix
| Bedroom Type | Unit Type | No of Units | Unit Size |
| 3 Bedroom Classic(3rd – 5th Floor) | A1 | 6 | 747 sqft |
| 3 Bedroom Premium (3rd – 5th Floor) | B1-A | 6 | 915 sqft |
| 3 Bedroom Premium (2nd Floor) | B1-B | 2 | 936 sqft |
| 4 Bedroom (2nd Floor) | C1-A | 6 | 1,130 sqft |
| 4 Bedroom (3rd – 5th Floor) | C1-B | 2 | 1,163 sqft |
| 4 Bedroom (2nd – 4th Floor) | C2 | 6 | 1,292 sqft |
| 5 Bedroom (5th Floor and Attic) | D1-P | 2 | 2,077 sqft |
| 5 Bedroom (1st Floor) | E1 | 2 | 1,658 sqft |
Royal Hallmark Diagrammatic Chart
Royal Hallmark Floor Plans
EMAIL US TO GET THE LATEST NEW
Discover an adventure haven in a nature sanctuary as well as smart living begins - your home at Royal Hallmark.
Register Your Interest
Book an appointment with us. Alternatively, please fill the form to get for information. We will get back to you as soon as possible.
